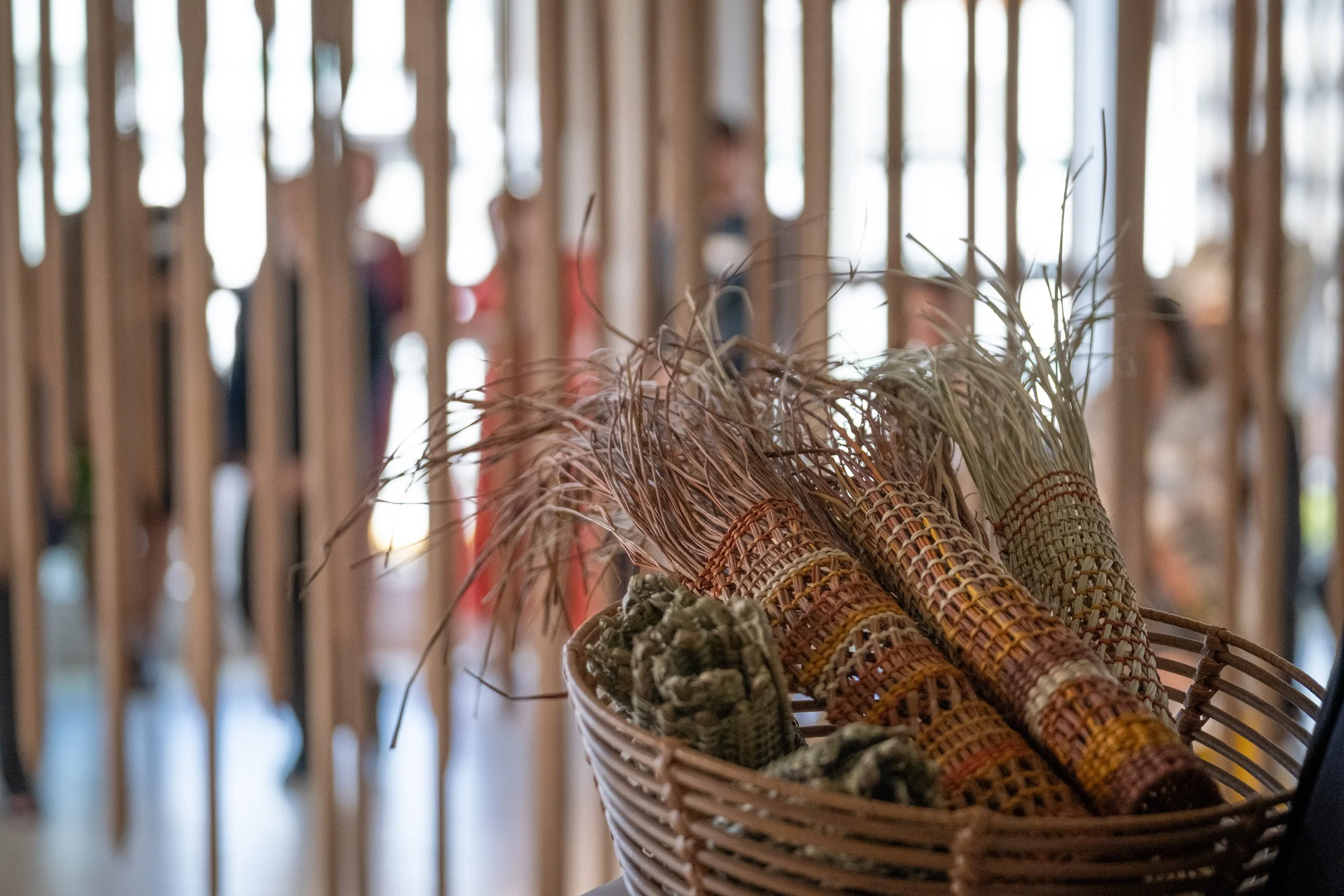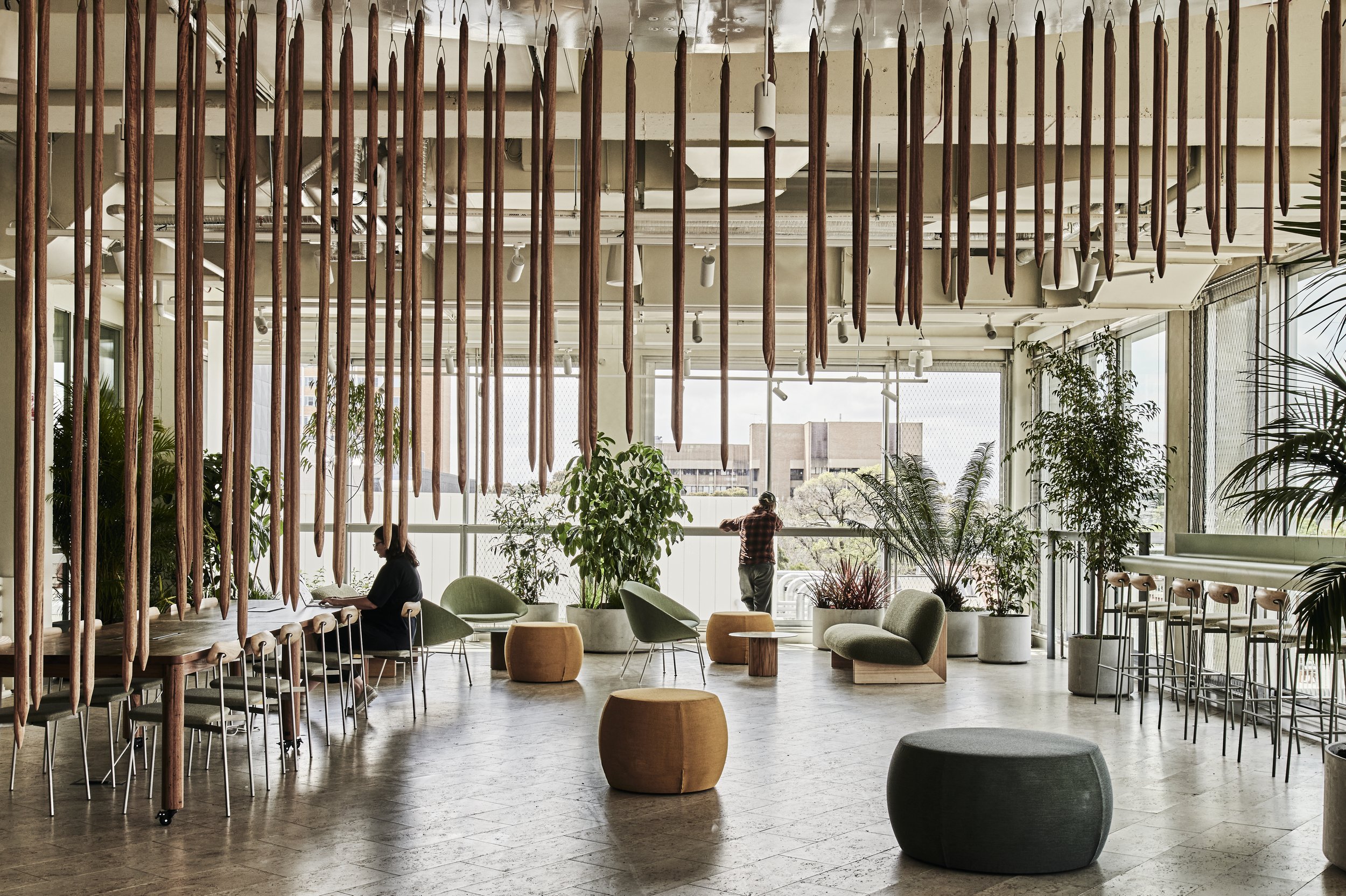
The AFSE Hub
Boldly centring First Nations voices, values, opportunities and connections to Country are central to everything we do
The vision for the AFSE Hub was to integrate and honour the continuous, unbroken relationship that First Nations peoples have with Country. This was achieved by incorporating design elements representative of the environment that existed on the site prior to colonisation – specifically waterway, woodland, and outcrop elements – symbolising and preserving the deep connection to the land and its history.
The AFSE Hub design concept by Sarah Lynn Rees, Senior Associate and Indigenous Advisory Architecture Design team lead at Jackson Clements Burrows Architects (JCB).
The design celebrates the interconnections among Indigenous peoples across nations, with symbolic representations of water and weaving present throughout the space, showcasing how these elements are deeply rooted in cultural practices, locally and across Australia, Aotearoa and the Pacific. Specifically, the metaphor of the eels that continue to migrate through stormwater pipes below is highlighted, celebrating stories of continued resilience of people to place, ancestors, Country and abundance.
The Hub includes a welcome space, Elder’s lounge, learning and work spaces, and reflective spaces where the AFSE team, Atlantic Fellows and visitors can sit with shared Indigenous knowledges and talk the business required to drive change forward. This is a place of collaboration, both physically and metaphorically, of truth-telling and interrelationship.
“We developed a cultural brief based on AFSE's organisational values through engaging with Wurundjeri Woi-wurrung, Boon Wurrung, and Bunurong communities. Key objectives included: respecting and connecting to the Country of the site; allowing visiting Indigenous peoples to connect to the Country they come from; challenging the socio-economic and political underpinnings of inequity.
Through site research to understand the material and physical identities of Country, the design process focused on drawing Country into the building, evoking the creek line, woodland and outcrop that once lay below. A material and supplier selection framework was developed that prioritised Indigenous procurement, designing in economic opportunity for First Nations businesses.”
— Sarah Lynn Rees, Senior Associate and Lead Indigenous Advisor at JCB Architects
Outcrop
The Outcrop is defined by openness, raw materials, the Melbourne Formation geology and weaving plants to welcome others into a space of cultural safety.
Woodland
The Woodland is defined by the trees of Country, their sizes and a sense of movement through them. The spatial relationship implemented in this space is for business, for meeting people formally and informally, and for knowledge holders, teaching and workspaces. This space is a place of connection and learning.
Waterway
Before the University of Melbourne was established, a network of waterways crossed near the site. The waterway to the west, which is a tributary to the Birrarung, still runs today, albeit through pipework underground that remains a migratory pathway for eels. The Waterway is a space that reflects leadership, connection and contemplation, and is where the operations of the program take place.
The AFSE Hub is situated within the Student Precinct at the University of Melbourne and was constructed with the generous support of The Atlantic Philanthropies. It was designed by Jackson Clements Burrows Architects (JCB) – who engaged with Wurundjeri Woi-wurrung, Boon Wurrung and Bunurong communities throughout the design process – and built by Kane Constructions and arete Australia. The Hub opened in August 2023.




